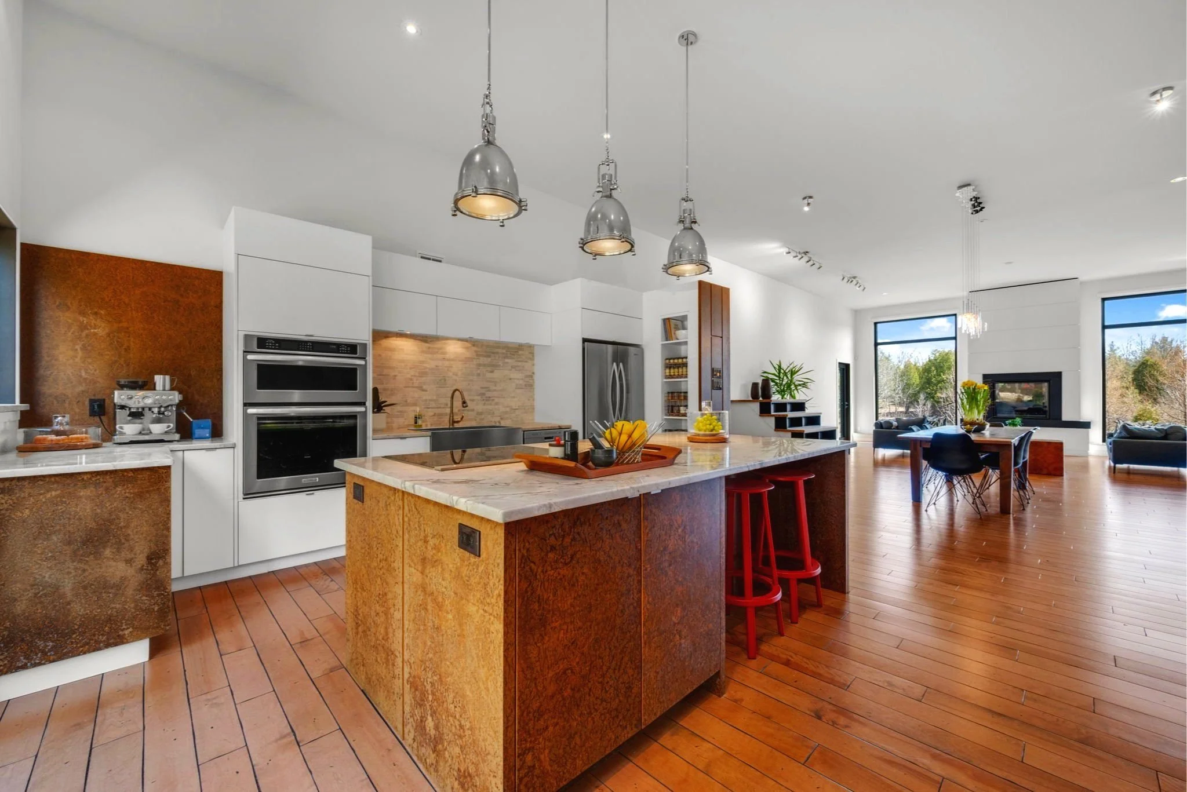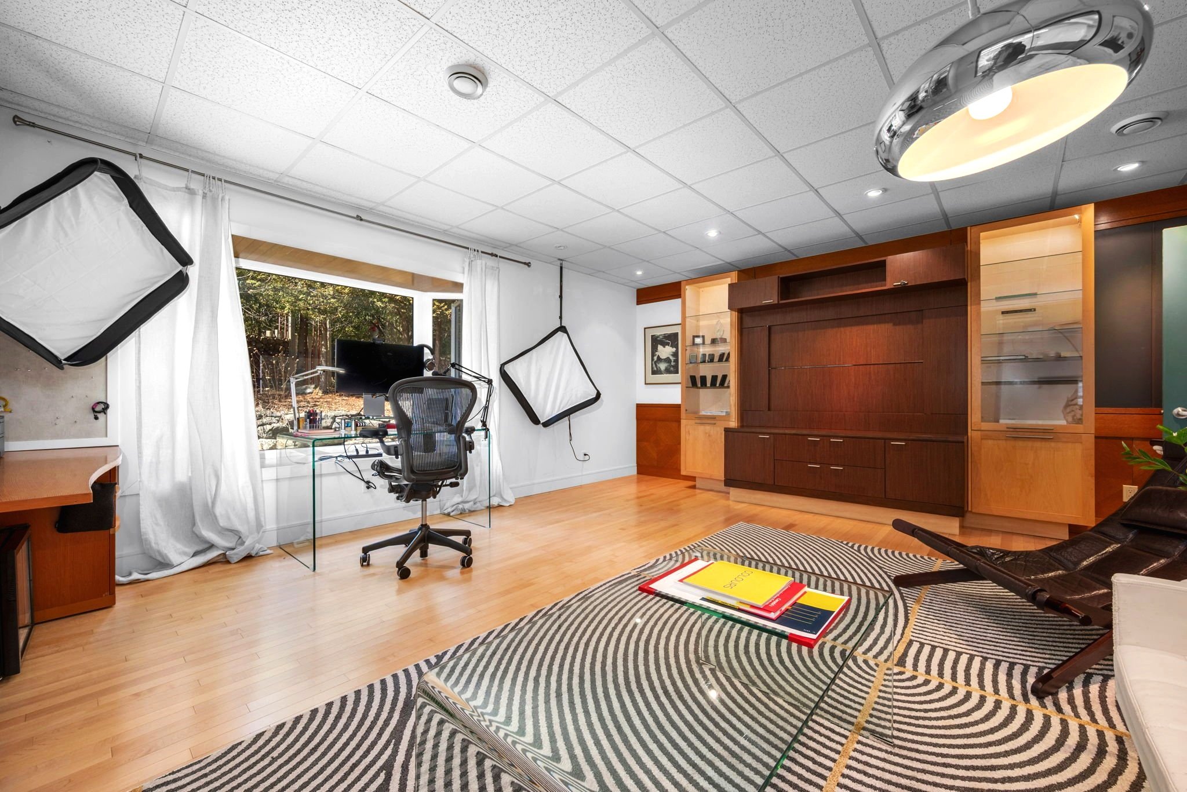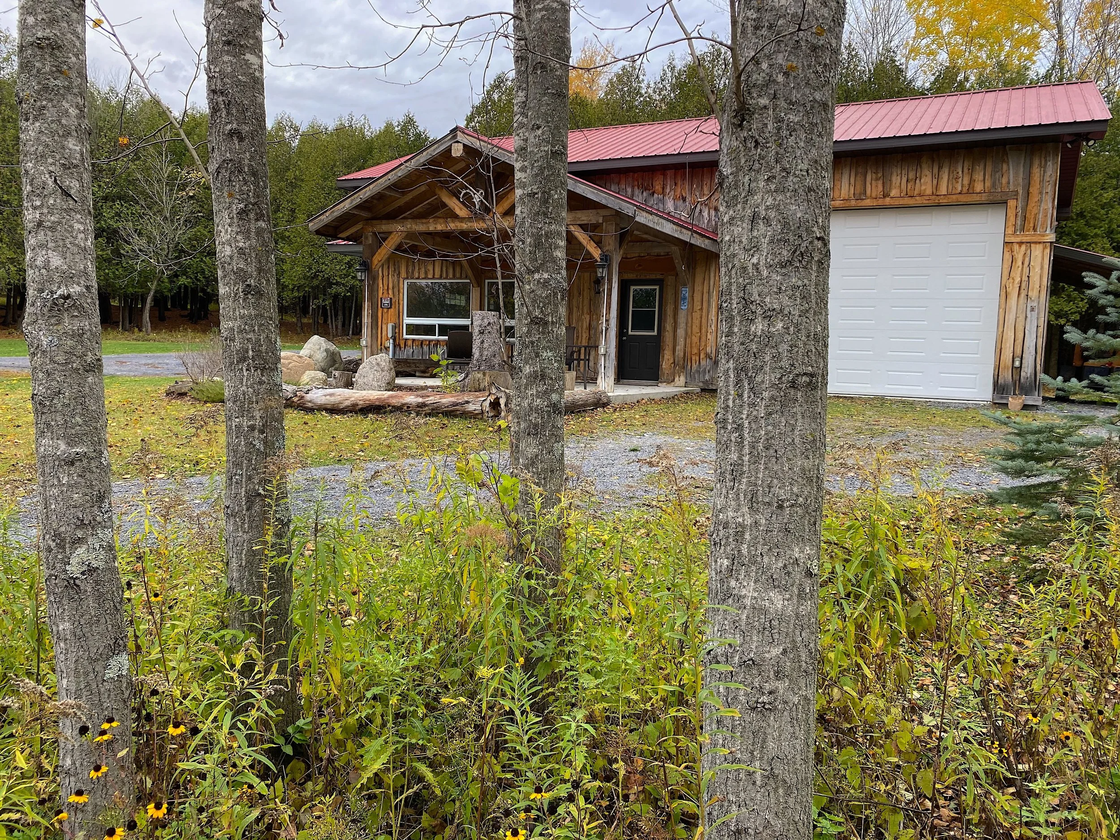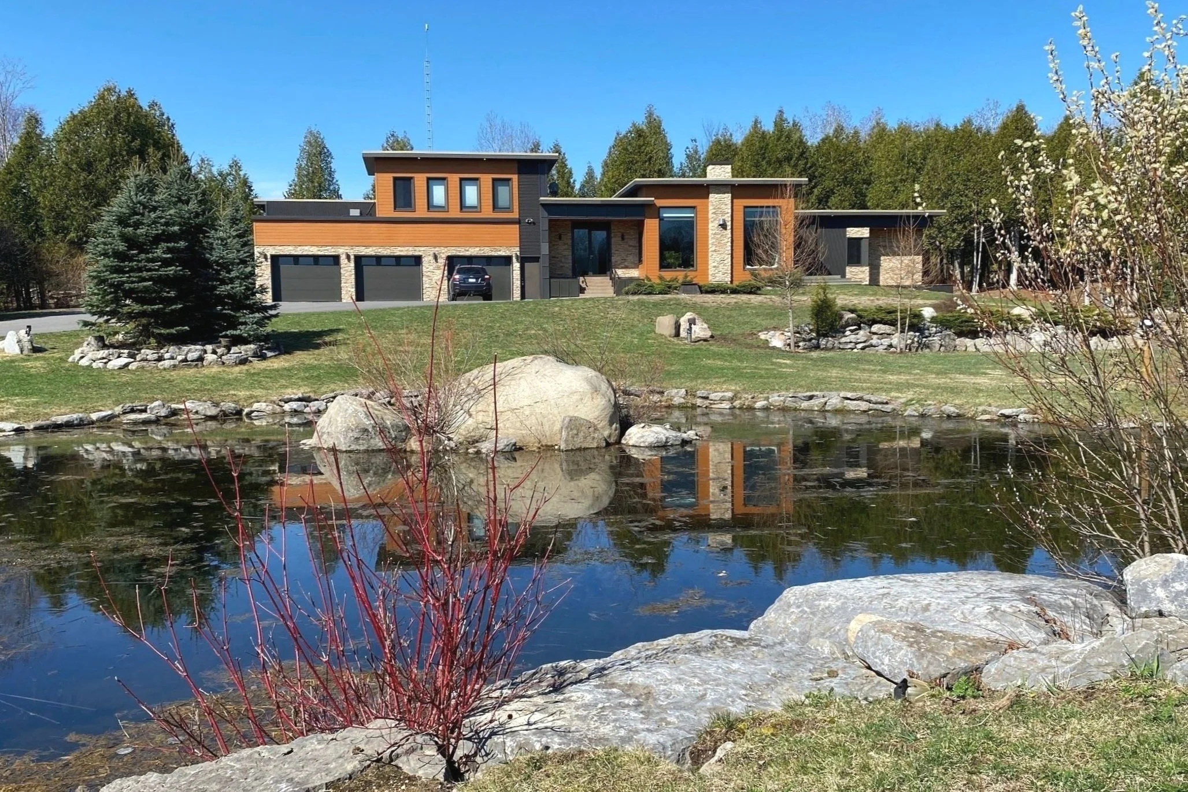
House Tour
The heart of the house is an open-concept kitchen, living, and dining area with 12-foot ceilings and 10-foot-high windows.

The kitchen has 24 feet of cabinetry, a walk-in pantry, and rich burl oak veneer, with a stovetop integrated into the marble island.

The primary suite includes a spacious bedroom, two bathrooms, and two large dressing rooms.






There are three additional bedrooms. The first is on the second floor and has a private deck.

The in-law suite includes a bedroom and sitting area, plus a private entrance with its own driveway.

The fourth bedroom is suitable for guests and includes a small desk, a closet, and built-in storage.

There are four bathrooms. Two en-suite, a powder room, and a full bathroom on the lower level.

Downstairs is a large open-concept screening room for watching movies and playing videogames.

There’s a large office with a bay window that overlooks the backyard forest.

A 1,200 square foot recreation room can be accessed from the house or the three single-car garage bays.

Plenty of privacy for guests or intergenerational living. Nestled in 75 acres of forest, wetland, pools, meadows, and wide, easy trails.
Here’s the full gallery.



























































































































































































































